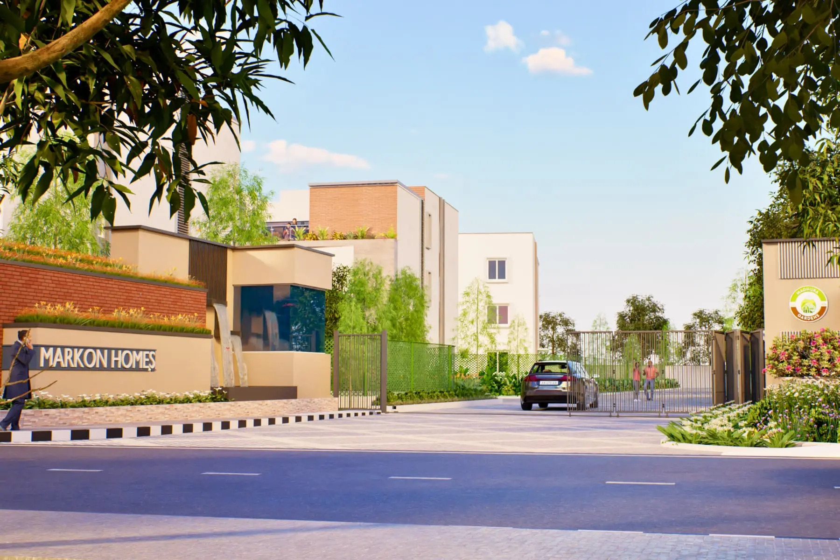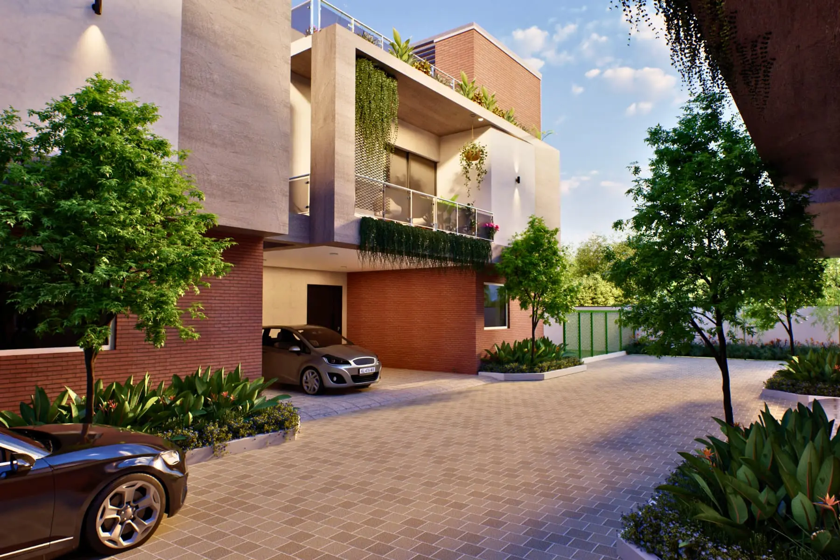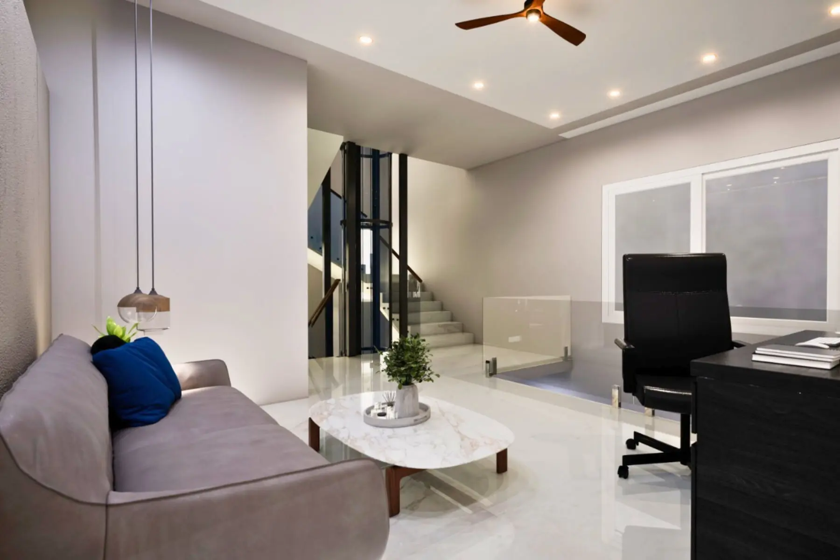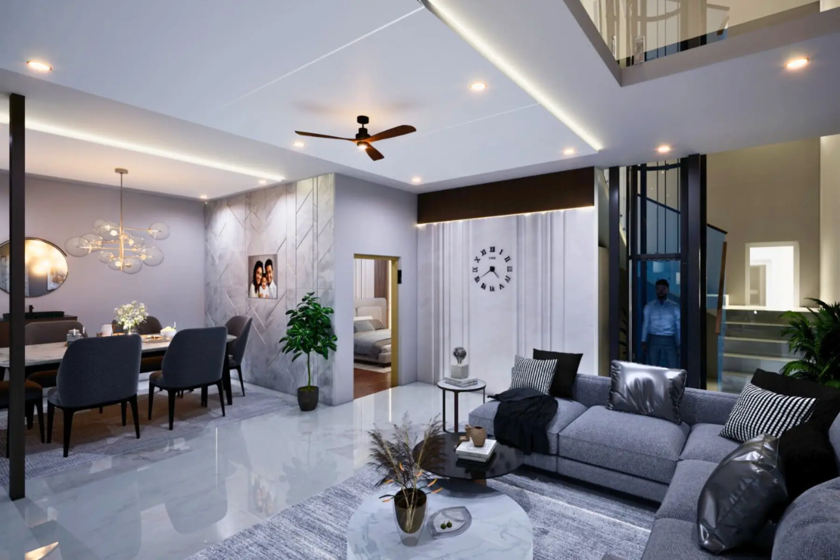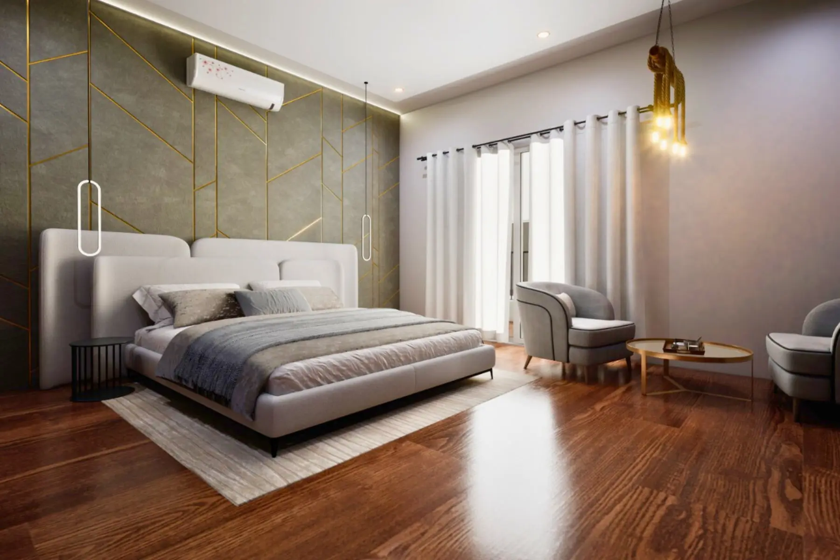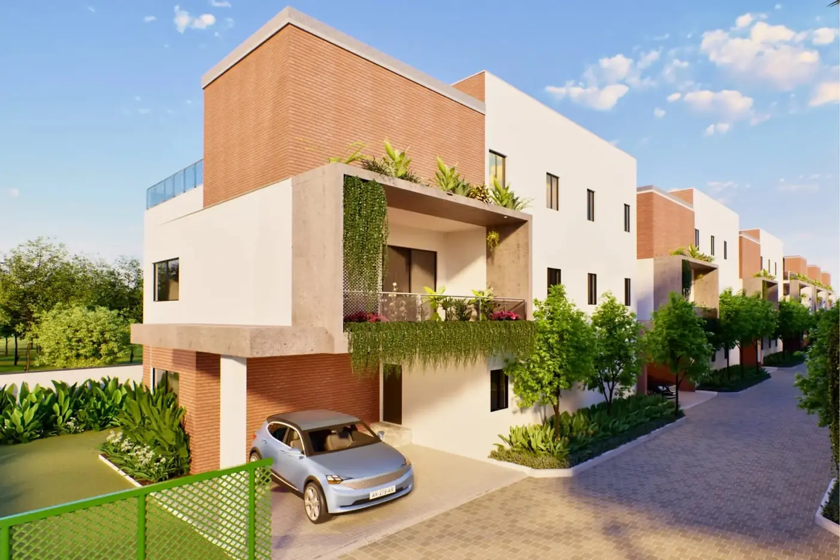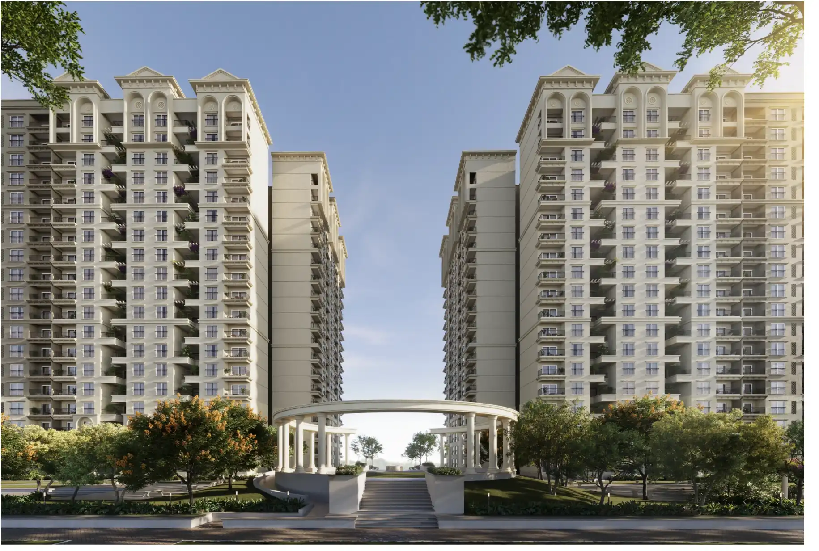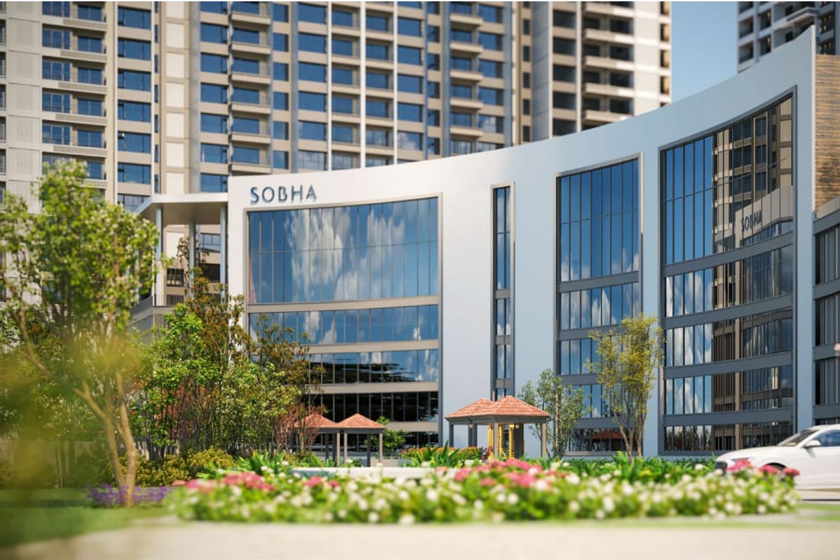Madhura Gardens, Whitefield Sale
Whitefield, Bengaluru
✨ Smart Insights
Why This Property?
Madhura Gardens stands out for its blend of luxury, sustainability, and exclusivity—perfect for those valuing privacy, green spaces, energy efficiency, and future appreciation in Whitefield’s growth corridor.
Recommended Reason
Insufficient data on livability, connectivity, environment, and demand; unable to fully assess core factors.
Preferred For
Eco-conscious families and professionals seeking premium, spacious villa living with privacy, greenery, and sustainable features in a fast-growing neighborhood.
Livability
Score: 4.70/5
High livability due to Vastu-compliant, spacious 4BHK villas, private gardens, rooftop terraces, modern finishes, natural ventilation, and future-ready infrastructure in a gated, peaceful community.
Connectivity
Score: 4.30/5
Located in Whitefield’s Varthur corridor, it offers good access to Whitefield, Outer Ring Road (ORR), and essential city infrastructure, though it may not be as centrally connected as North Bangalore.
Environment
Score: 4.80/5
The property excels in environmental sustainability with eco-friendly construction materials, solar power integration, energy-efficient designs, and 1,000+ trees across 80% open space.
Greenery
Score: 5.00/5
Outstanding greenery with over 1,000 trees, 80% open space, private gardens in each villa, and an overall layout promoting nature-focused living.
Energy
Rating: A
Use of terracotta blocks, solar power integration, energy-efficient design, and natural lighting qualify the property for top-tier energy efficiency.
Why This Property?
Madhura Gardens stands out for its blend of luxury, sustainability, and exclusivity—perfect for those valuing privacy, green spaces, energy efficiency, and future appreciation in Whitefield’s growth corridor.
Preferred For
Eco-conscious families and professionals seeking premium, spacious villa living with privacy, greenery, and sustainable features in a fast-growing neighborhood.
Madhura Gardens is a premium gated villa community spread across 6 acres, featuring just 86 exclusive 4BHK villas — each crafted for privacy, space, and sustainable living. Located in Whitefield’s fast-growing Varthur corridor, these eco-conscious homes are built with smart design, Vastu principles, solar power integration, and over 1,000+ trees across the layout.
With no shared walls, spacious layouts, and natural ventilation, every Madhura Gardens villa offers true full-space living — complete with a private garden, rooftop terrace, and optional lift.
Why Madhura Gardens?
✅ 100% Vastu-compliant 4BHK villas
- ✅ 3254 sq.ft. built-up area on 1500+ sq.ft. plots
- ✅ Terracotta blocks & energy-efficient design
- ✅ Private driveway, wooden flooring in bedrooms, Italian marble in living
- ✅ Only 3’3” gap between villas — ensuring natural light & privacy
- ✅ Future-ready infrastructure with clear legal titles
- ✅ BBMP approved, located minutes from Whitefield & ORR
- ✅ Project Name: Madhura Gardens
- ✅ Developer: MarkON Homes
- ✅ Approvals: BBMP, BDA & A-Khata (E-Khata)
- ✅ Land Area: Phase 1 – 6 Acres | Phase 2 – 23 Acres
- ✅ Total Villas: Phase 1 – 80 Villas
- ✅ Structure: Private Two-Car Parking + Ground Floor + 2 Upper Floors
- ✅ Configuration: 4BHK Villas with Private Gardens
- ✅ Vastu Compliant: 100%
- ✅ Walk-in Wardrobes & Large Balconies
- ✅ Clubhouse: Spacious, Fully Equipped
- ✅ Amenities: 40+ curated amenities for a holistic lifestyle
- ✅ 1000 + trees 🌳 & 🪴 along with exotic fruits Gardens
🌟 Project Highlights
- Villas with rooftop terrace, private garden & optional lift
- Designed for modern families seeking space, peace, and long-term value
- Built using eco-friendly practices and solar power integration
- Positioned in a high-growth zone for future appreciation
- 4 Beds
- 4 Bath
- 3254 sq ft
- 2 Balcony
- Villa
- Under Construction
- Unfurnished
- Basic
- East
- Swimming Pool
- Elevator
- Fireplace
- Free WiFi
- Power Backup
- Piped Gas
- Modular Kitchen
- Pet Friendly
- Security Guards
- ₹500000 Booking Amount
| Year | Predicted Price (₹) | Estimated ROI (%) | Growth Rate (%) | Generated By |
|---|---|---|---|---|
| 2025 | 38150000.00 | 9.00% | 9.00% | AI |
| 2026 | 41583500.00 | 18.80% | 9.00% | AI |
| 2027 | 45325915.00 | 29.50% | 9.00% | AI |
| 2028 | 49405248.00 | 41.20% | 9.00% | AI |
| 2029 | 53851720.00 | 53.90% | 9.00% | AI |
- Property Type: Villa
- Property For: Sale
- Status: Under Construction
- Property Age: 0 years
- Furnishing: Unfurnished
- Floor: 0/2
- Facing: East
- Road Width: 0 ft
- Bedrooms: 4 Beds
- Bathrooms: 4 Baths
- Balconies: 2
- Carpet Area: 3254 sq ft
- Built-up Area: 3254 sq ft
- Super Built-up Area: 3254 sq ft
- Kitchen Type: Basic
- Flooring: None
- Modular Kitchen: Yes
- Wardrobes: Yes
- Power Backup: Yes
- Piped Gas: Yes
- WiFi: Yes
- Air Conditioner: No
- Lift: Yes
- Gated Community: Yes
- Vastu Compliant: Yes
- Swimming Pool: Yes
- Security Guards: Yes
- Corner Plot: No
- Eco-Friendly: Yes
- Investment Opportunity: Yes
Phase 1
🏘️ Unit Configurations
| BHK | Price Range | Size Range (sq.ft) |
|---|---|---|
| 4.000 BHK | ₹3.50 Cr – ₹5.00 Cr | 3200 – 4200 sq.ft |
📐 Floor Plans

First Floor
- Size: 1500.00 sq.ft
- Rooms: 1
- Bathrooms: 1
Pull into your private car park and step into your own garden. Inside, the living, dining, and kitchen areas flow together naturally. A well-appointed bedroom with an attached bath offers ease and comfort — perfect for parents or guests.

First Floor
- Size: 1050.00 sq.ft
- Rooms: 1
- Bathrooms: 1
Two spacious bedrooms, each with an attached bath, private balcony, and walk-in wardrobe. A lounge in between creates space to pause, read, or just unwind.

Second Floor
- Size: 625.00 sq.ft
- Rooms: 1
- Bathrooms: 1
Another serene bedroom with its own balcony, walk-in wardrobe, and access to your private terrace — ideal for gardening, lounging, or simply taking in the view.

Full Layout Plan
- Size: 4200.00 sq.ft
- Rooms: 4
- Bathrooms: 4
The layout of Madhura Gardens is masterfully planned across 6 acres, featuring just 86 premium villas to ensure privacy and space for every homeowner. With plot orientations like East and North facing, and villa sizes ranging from 3,200 to 4,500 sq. ft. of super built-up area, each unit is 100% Vastu compliant and designed to offer a balanced blend of openness, natural light, and functional living — all within a gated, green community.
