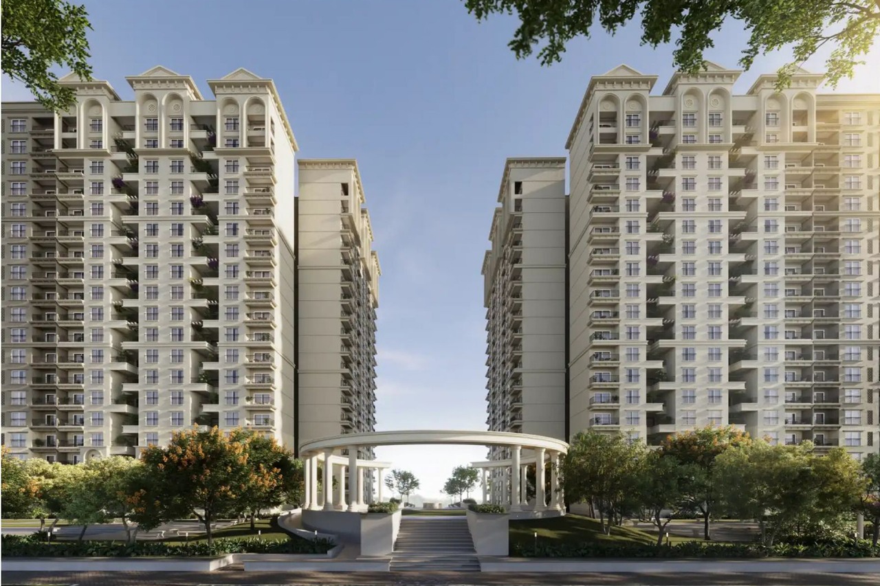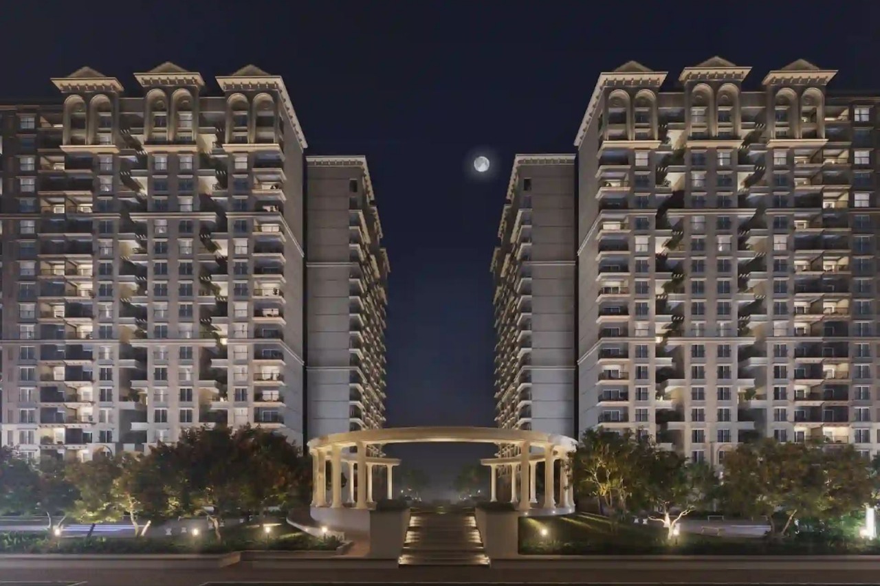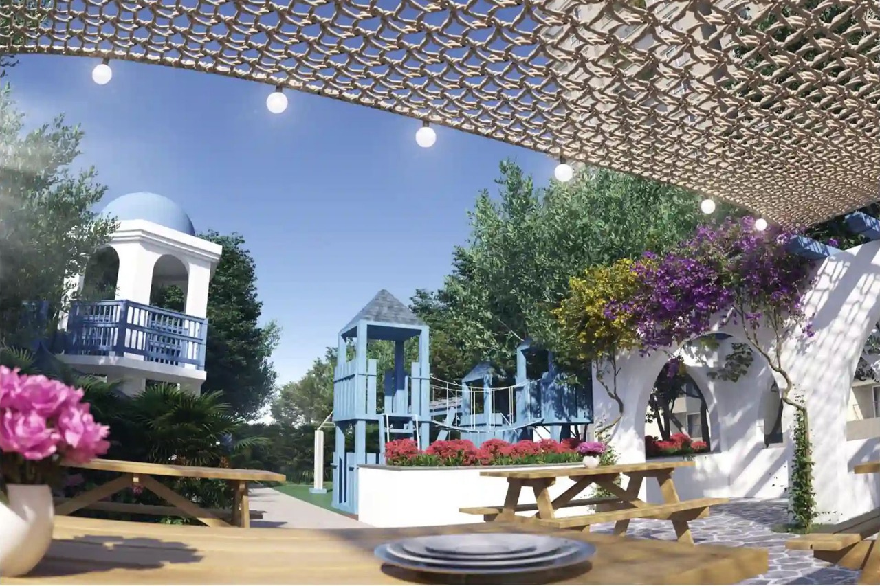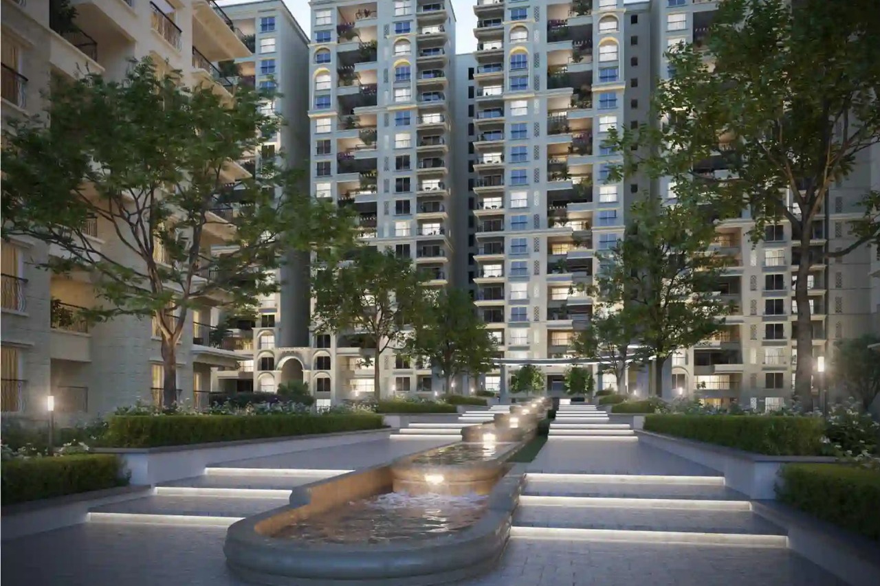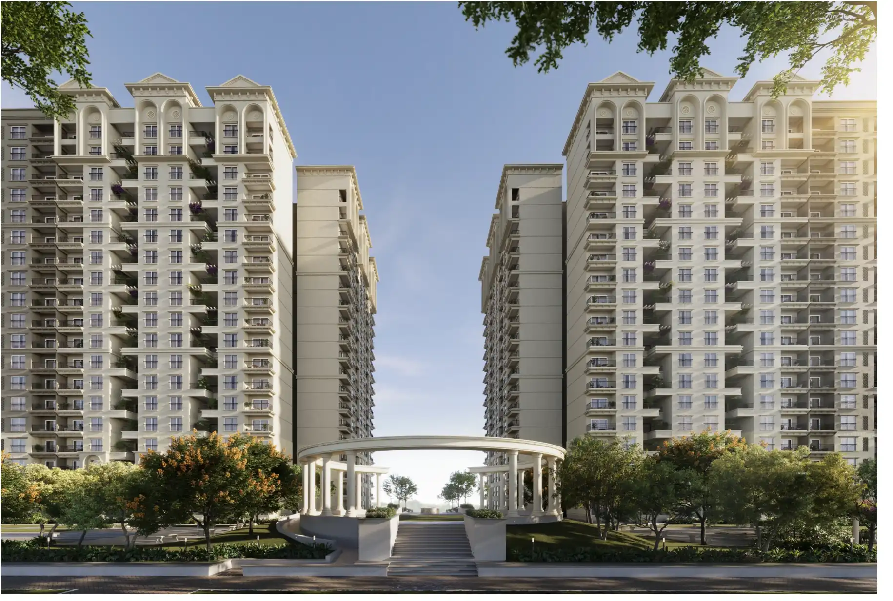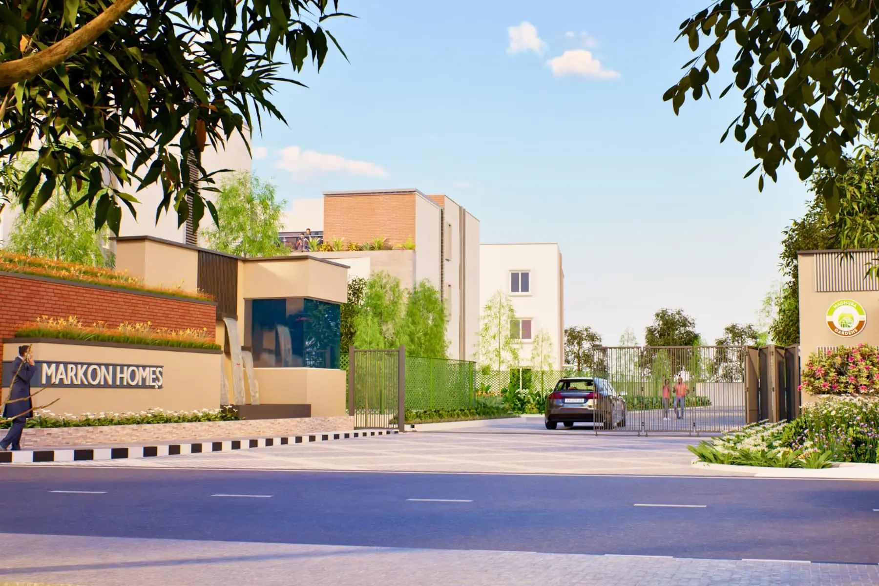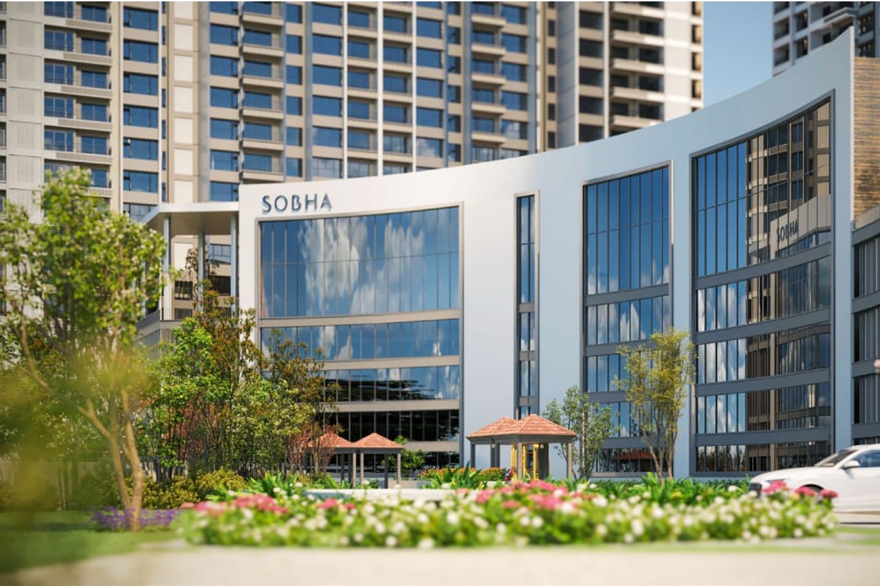Sobha Neopolis Sale
Panathur Road, Bengaluru
✨ Smart Insights
Why This Property?
Sobha Neopolis combines the prestige of a Sobha Limited project with grand Greek-inspired architecture, expansive green spaces, and an unmatched range of amenities. Its prime Panathur Road address ensures excellent connectivity for work and lifestyle needs, making it a premier choice for those seeking a blend of opulence, convenience, and serenity in Bangalore.
Recommended Reason
Excellent livability, top-tier amenities, eco-friendly features, and strong connectivity make this property highly desirable.
Design Theme
Greek-Themed Luxury Apartments
Preferred For
Families seeking luxury living, IT professionals working in nearby tech corridors, Individuals valuing community and premium amenities, Investors looking for future appreciation, Nature lovers wanting abundant open green spaces
Livability
Score: 4.90/5
The gated community provides world-class amenities (35+), spacious layouts, top-rated construction, child-friendly zones, recreational facilities, and is positioned in a peaceful yet accessible location, ensuring high quality of life.
Connectivity
Score: 4.80/5
Sobha Neopolis is excellently connected to ORR, Marathahalli, Bellandur, Sarjapur, and Whitefield, with close proximity to top educational institutions, tech parks, hospitals, and lifestyle hubs, making daily commute and urban convenience seamless.
Environment
Score: 4.60/5
The property features 85% open space, extensive landscaping, themed gardens, and green zones such as Pergola Trail, Grecian Trail, and Foliage Cross, offering a serene and eco-friendly environment. Some urban impact due to the rapidly developing location slightly reduces the score from a perfect 5.
Greenery
Score: 4.70/5
With 85% open space, multiple themed gardens, landscaping, and design elements prioritizing green cover, the project offers lush green surroundings. Minor reductions in score reflect inevitable urban limitations.
Energy
Rating: A
Sobha properties typically adhere to high energy efficiency standards with modern construction and ample ventilation. While the explicit rating is not stated, the premium builder and new construction (possession in 2027) strongly suggest an 'A' rating.
Why This Property?
Sobha Neopolis combines the prestige of a Sobha Limited project with grand Greek-inspired architecture, expansive green spaces, and an unmatched range of amenities. Its prime Panathur Road address ensures excellent connectivity for work and lifestyle needs, making it a premier choice for those seeking a blend of opulence, convenience, and serenity in Bangalore.
Preferred For
Families seeking luxury living, IT professionals working in nearby tech corridors, Individuals valuing community and premium amenities, Investors looking for future appreciation, Nature lovers wanting abundant open green spaces
Welcome to Sobha Neopolis, an iconic luxury residential enclave by Sobha Limited, nestled in the vibrant and rapidly growing locale of Panathur Road, East Bangalore. Inspired by the timeless elegance of Greek and European architectural styles, Sobha Neopolis redefines sophisticated urban living with its grand design, meticulous detailing, and thoughtfully curated spaces.
Spread across a vast land parcel, this gated community offers premium 1, 3, 3.5, and 4 BHK apartments, crafted for modern families who seek a perfect blend of opulence, convenience, and tranquility. Every residence at Sobha Neopolis reflects Sobha’s signature quality and comes with spacious layouts, ample ventilation, and elegant finishes.
Key Highlights:
- 🚗 Excellent Connectivity to ORR, Bellandur, Whitefield, and IT corridors like Marathahalli and Sarjapur
- 🏫 Close proximity to top educational institutions, tech parks, hospitals, and lifestyle hubs
- 🌳 Lavish open spaces with themed gardens, wide boulevards, and serene landscapes
- 🏊♂️ World-class amenities including a clubhouse, swimming pool, gymnasium, amphitheatre, children’s play zones, sports courts, and more
- 🏛️ Neo-classical elevation with premium specifications and top-notch construction quality
🌟 World-Class Amenities at Sobha Neopolis
At Sobha Neopolis, life goes far beyond just luxury living—it’s about experiencing a community crafted for joy, wellness, and togetherness. With 35+ thoughtfully curated amenities, this premium development offers something special for every age group and every lifestyle.
From serene spaces to vibrant zones for recreation, you’ll discover both individual indulgences and group experiences designed to elevate everyday life.
✨ Highlight Amenities:
- Three Grand Clubhouses with modern indoor facilities
- Meandering Pool & Aqua Park for water-side relaxation
- Cascading Waters & Moon Garden for tranquil evenings
- Pergola Trail & Grecian Trail for peaceful strolls
- Santorini Village – Mediterranean vibes in your backyard
- BBQ & Picnic Plaza – perfect for weekend gatherings
- Olympus Plaza – the heart of community interaction
- Clock Tower Entrance – a majestic welcome
- Amphitheatre – for events, performances & cultural evenings
- Foliage Cross – greenery infused into every corner
These amenities have been thoughtfully planned to balance leisure, fitness, culture, and family bonding, ensuring an exceptional lifestyle for every resident.
Panathur is fast emerging as one of Bangalore’s most desirable residential areas, offering a peaceful living environment without compromising on accessibility. With infrastructure growth, reputed schools, and seamless road networks, Sobha Neopolis makes for an ideal investment and living destination.
- 4 Beds
- 4 Bath
- 2481 sq ft
- 2 Balcony
- Apartment
- Under Construction
- Unfurnished
- Modular
- East
- Swimming Pool
- Elevator
- Free WiFi
- Power Backup
- Modular Kitchen
- Security Guards
- ₹500000 Booking Amount
| Year | Predicted Price (₹) | Estimated ROI (%) | Growth Rate (%) | Generated By |
|---|---|---|---|---|
| 2025 | 10345500.00 | 8.90% | 8.90% | AI |
| 2026 | 11266300.00 | 18.60% | 8.90% | AI |
| 2027 | 12275500.00 | 29.20% | 8.90% | AI |
| 2028 | 13383000.00 | 40.80% | 8.90% | AI |
| 2029 | 14601600.00 | 53.80% | 8.90% | AI |
- Property Type: Apartment
- Property For: Sale
- Status: Under Construction
- Property Age: 0 years
- Furnishing: Unfurnished
- Floor: 0/18
- Facing: East
- Road Width: 0 ft
- Bedrooms: 4 Beds
- Bathrooms: 4 Baths
- Balconies: 2
- Carpet Area: 1617 sq ft
- Built-up Area: 1985 sq ft
- Super Built-up Area: 2481 sq ft
- Kitchen Type: Modular
- Flooring: None
- Modular Kitchen: Yes
- Wardrobes: Yes
- Power Backup: Yes
- Piped Gas: No
- WiFi: Yes
- Air Conditioner: Yes
- Lift: Yes
- Gated Community: Yes
- Vastu Compliant: Yes
- Swimming Pool: Yes
- Security Guards: Yes
- Corner Plot: No
- Eco-Friendly: Yes
- Investment Opportunity: Yes
Phase 1
Phase 2
Phase 3
Phase 4
Phase 5
🏘️ Unit Configurations
| BHK | Price Range | Size Range (sq.ft) |
|---|---|---|
| 1.000 BHK | ₹95.00 Lakh – ₹95.00 Lakh | 660 – 660 sq.ft |
| 3.000 BHK | ₹2.35 Cr – ₹2.70 Cr | 1860 – 2481 sq.ft |
| 4.000 BHK | ₹3.50 Cr – ₹2.35 Cr | 2481 – 3335 sq.ft |
📐 Floor Plans

TYPE A – 4 BHK
- Size: 2481.00 sq.ft
- Rooms: 4
- Bathrooms: 4
A spacious 4 BHK unit featuring an expansive living and dining area, private balconies, powder room, utility, and a lush garden space. Ideal for large families seeking luxury and comfort with ample natural lighting and privacy.

TYPE F – 3 BHK
- Size: 1915.00 sq.ft
- Rooms: 3
- Bathrooms: 3
A beautifully designed 3 BHK with elegant interiors, attached balconies, a garden patch, and a walk-in wardrobe. Perfectly suited for modern families looking for functional luxury and stylish spaces.

TYPE N – 3 BHK
- Size: 1705.00 sq.ft
- Rooms: 3
- Bathrooms: 3
A premium 3 BHK unit with a large balcony and dedicated alcove for flexible use. Designed with smart zoning to provide privacy, ventilation, and modern urban convenience.

TYPE P – 3 BHK
- Size: 1611.00 sq.ft
- Rooms: 3
- Bathrooms: 3
A smartly laid out 3 BHK with optimal space utilization, stylish interiors, and ample storage. This unit offers a seamless blend of elegance and practicality for nuclear or mid-sized families.

TYPE R – 1 BHK
- Size: 660.00 sq.ft
- Rooms: 1
- Bathrooms: 1
A compact and cozy 1 BHK perfect for individuals or couples. Includes a large living/dining area, balcony, and well-planned kitchen, making it an ideal urban home.
No nearby location data available.
