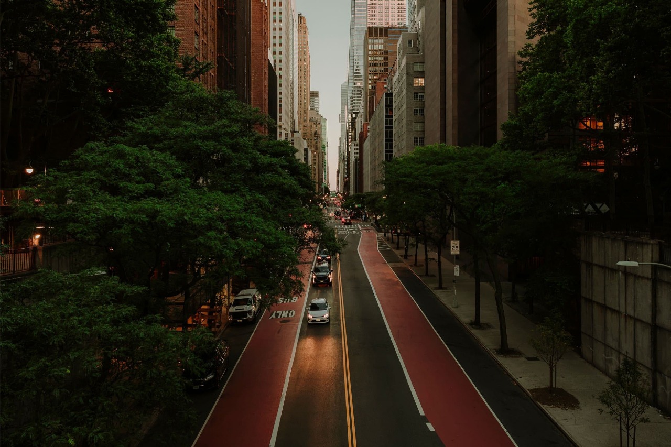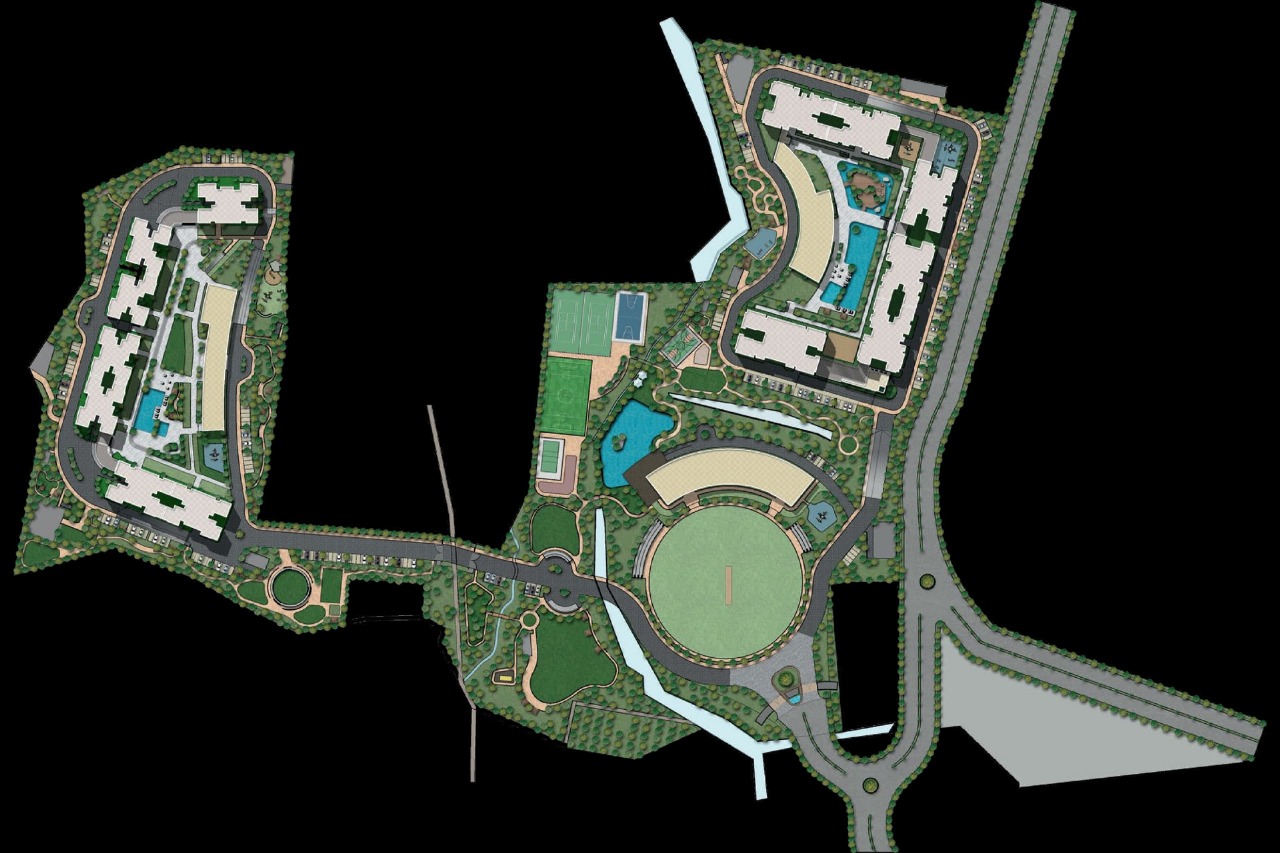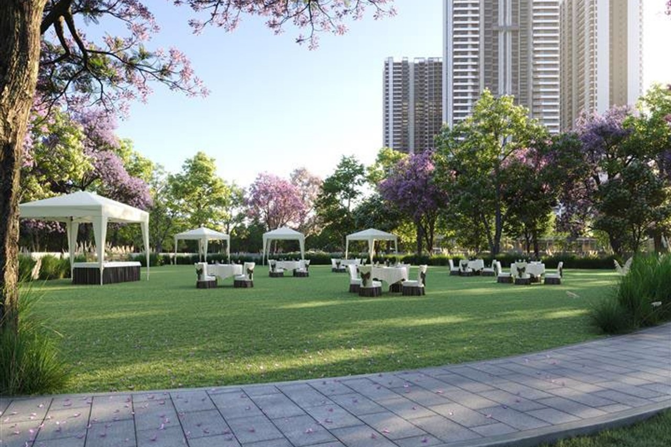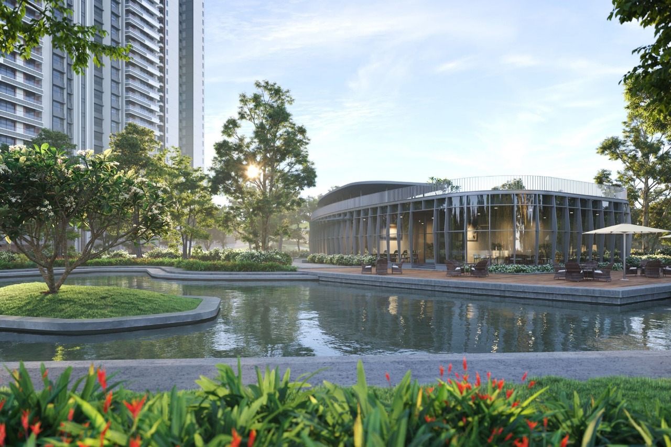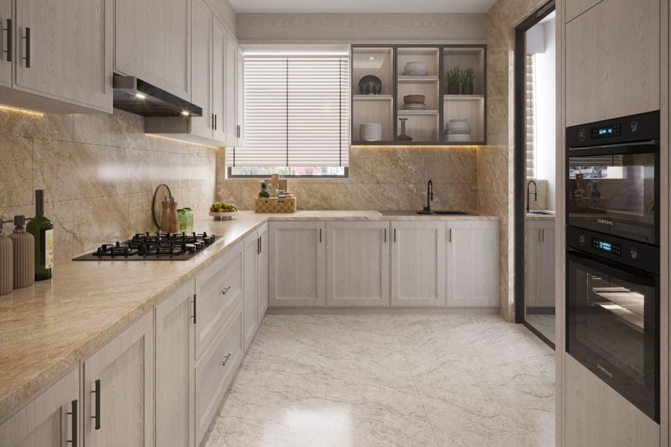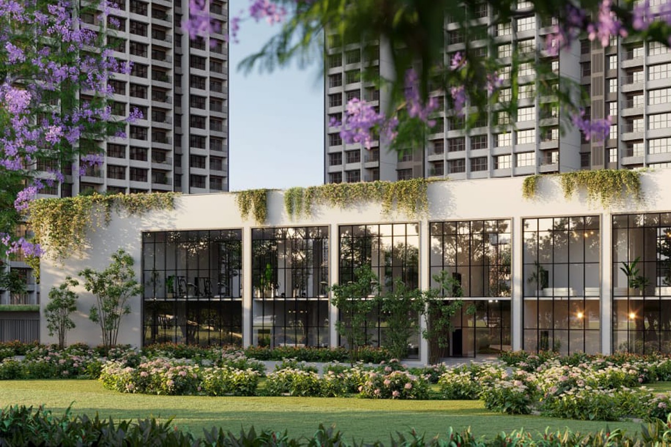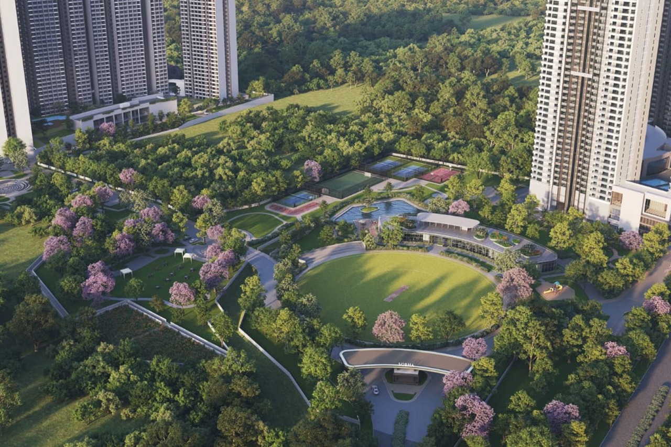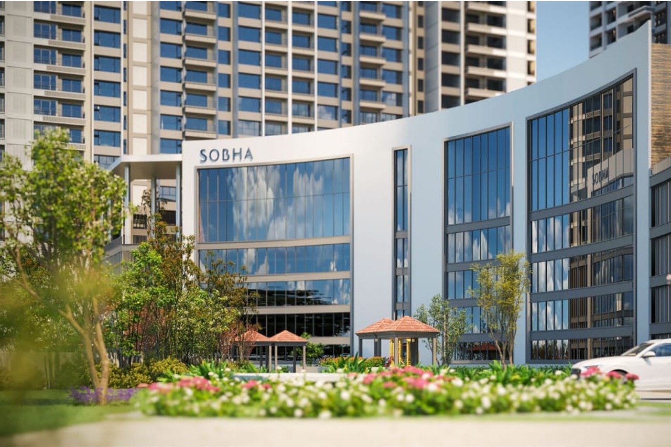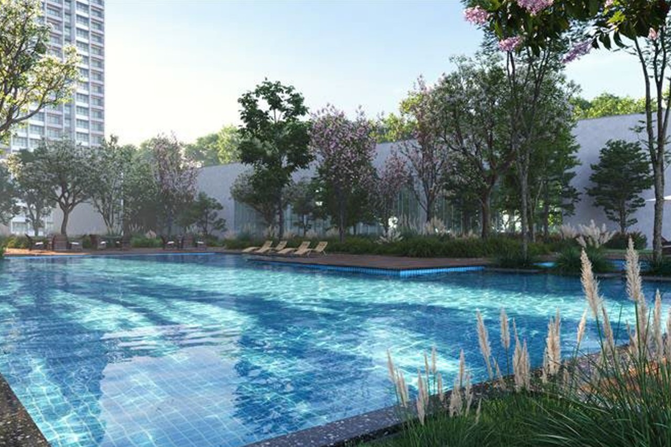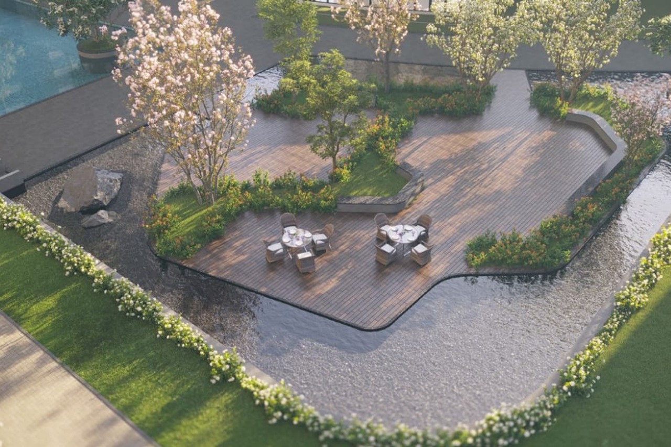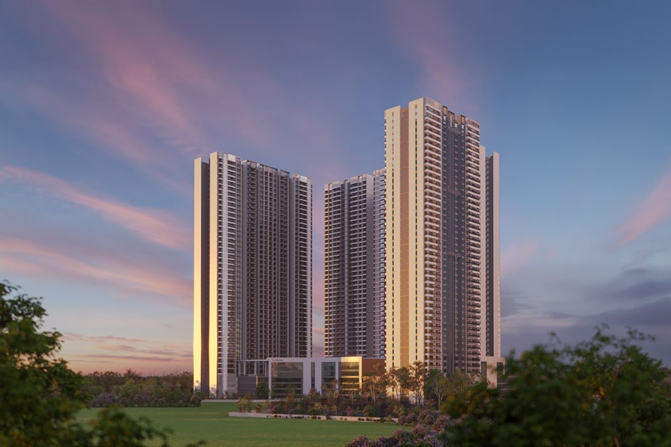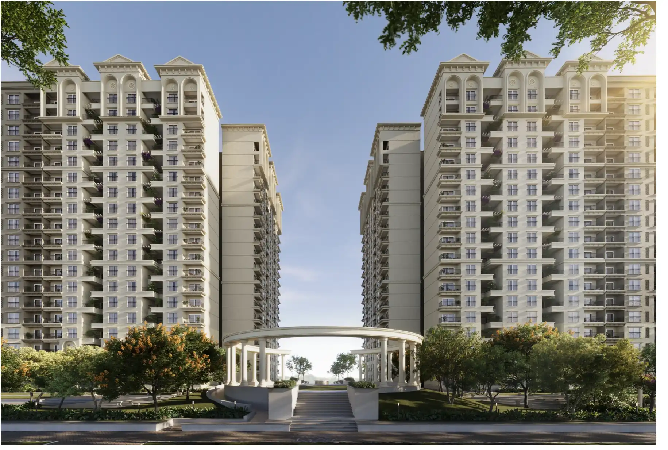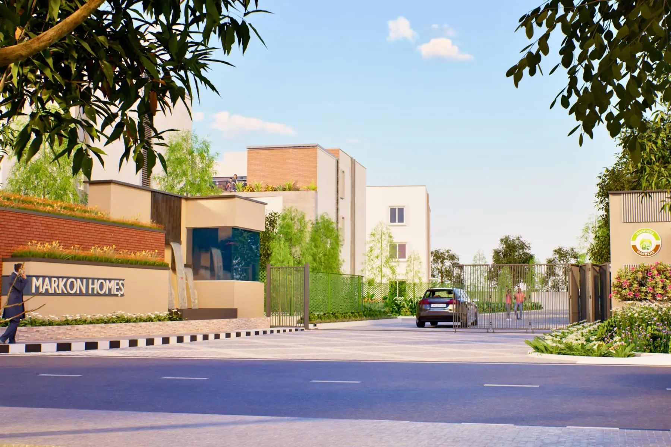Sobha Town Park Sale
Attibele, Bengaluru
✨ Smart Insights
Why This Property?
Sobha Town Park offers a luxurious, resort-style lifestyle with unmatched greenery, world-class amenities, and excellent connectivity to Bengaluru’s technology and business hubs. The blend of expansive open spaces, eco-friendly planning, luxury living, and strategic location makes it ideal for families and professionals seeking a premium, sustainable community.
Recommended Reason
Excellent livability, greenery, energy efficiency, and strong connectivity make it ideal for premium living.
Design Theme
New York City Themed
Preferred For
families, young professionals, retirees, pet owners, sports enthusiasts, luxury lifestyle seekers
Livability
Score: 4.80/5
With over 75 curated amenities across four zones, luxury high-rise living, twin clubhouses, extensive recreation, and wellness facilities, the project offers a premier living standard. The presence of kids’ zones, pet parks, jogging tracks, fitness and wellness spaces cater to all age groups for a comfortable lifestyle.
Connectivity
Score: 4.60/5
Close proximity to Electronic City, Sarjapur Road, Hosur, and upcoming metro corridors; easy access to NICE Road and Outer Ring Road. Major schools, hospitals, and tech parks are also nearby, making daily commuting convenient for residents.
Environment
Score: 4.70/5
The project features 80% open space, extensive landscaping, dedicated green zones, an 11-acre Central Park, and recreational areas promoting a healthy environment. The high greenery quotient and pollution buffer from open areas significantly enhance air quality and overall ambiance.
Greenery
Score: 4.90/5
Featuring 80% open space, 11-acre Central Park, vast landscaped gardens, and greenery-focused amenities, the project provides residents with ample trees, parks, and green vistas in every direction.
Energy
Rating: A
Developed by Sobha Limited, a reputed, modern real estate developer, the project is expected to follow the latest energy-efficient construction standards for high-rises and community amenities, evidenced by its large open areas and focus on eco-friendly design.
Why This Property?
Sobha Town Park offers a luxurious, resort-style lifestyle with unmatched greenery, world-class amenities, and excellent connectivity to Bengaluru’s technology and business hubs. The blend of expansive open spaces, eco-friendly planning, luxury living, and strategic location makes it ideal for families and professionals seeking a premium, sustainable community.
Preferred For
families, young professionals, retirees, pet owners, sports enthusiasts, luxury lifestyle seekers
Welcome to SOBHA Townpark Phase 3, a luxurious NYC-themed residential township located at Attibele Industrial Area, Bengaluru. Inspired by the timeless grandeur of New York City, this iconic development by SOBHA Limited offers elegantly crafted high-rise homes nestled amidst expansive greenery and world-class amenities.
🏙️ Project Highlights:
42 to 45-storeyed towers with panoramic city views
Residences ranging from 1 BHK Luxe to 4 BHK Grande (754 – 2846 sq. ft.)
67% open spaces with 11-acre Central Park
90m diameter private cricket ground
Over 75 curated amenities across 4 lifestyle zones
🌿 Amenities:
Twin Clubhouses: Club Madison & Club Hamptons (55,000 sq. ft. total)
Dedicated zones for kids, fitness, sports, leisure, and wellness
Jogging & cycling tracks, outdoor gym, reflexology walk
Pet park, amphitheater, party lawn, picnic deck & more
🛍️ Location Advantages:
In close proximity to Electronic City, Sarjapur Road, and Hosur
Surrounded by top-tier schools, hospitals, and tech parks
Easy access to NICE Road, Outer Ring Road, and upcoming metro corridors
📍 RERA Approved | PRM/KA/RERA/1251/308/PR/230125/007418 - 421
🏗️ Developer: SOBHA Limited – India’s most trusted real estate brand
- 4 Beds
- 4 Bath
- 2846 sq ft
- 1 Balcony
- Apartment
- Under Construction
- Unfurnished
- Basic
- East
- Vitrified Tiles
- Swimming Pool
- Elevator
- Free WiFi
- Power Backup
- Piped Gas
- Modular Kitchen
- Pet Friendly
- Security Guards
- ₹500000 Booking Amount
| Year | Predicted Price (₹) | Estimated ROI (%) | Growth Rate (%) | Generated By |
|---|---|---|---|---|
| 2025 | 11231374.00 | 18.20% | 8.50% | AI |
| 2026 | 12185304.00 | 28.20% | 8.50% | AI |
| 2027 | 13216925.00 | 39.10% | 8.50% | AI |
| 2028 | 14335629.00 | 51.00% | 8.50% | AI |
| 2029 | 15551696.00 | 63.70% | 8.50% | AI |
- Property Type: Apartment
- Property For: Sale
- Status: Under Construction
- Property Age: 0 years
- Furnishing: Unfurnished
- Floor: 0/33
- Facing: East
- Road Width: 0 ft
- Bedrooms: 4 Beds
- Bathrooms: 4 Baths
- Balconies: 1
- Carpet Area: 1992 sq ft
- Built-up Area: 2276 sq ft
- Super Built-up Area: 2846 sq ft
- Kitchen Type: Basic
- Flooring: Vitrified Tiles
- Modular Kitchen: Yes
- Wardrobes: Yes
- Power Backup: Yes
- Piped Gas: Yes
- WiFi: Yes
- Air Conditioner: Yes
- Lift: Yes
- Gated Community: Yes
- Vastu Compliant: Yes
- Swimming Pool: Yes
- Security Guards: Yes
- Corner Plot: No
- Eco-Friendly: Yes
- Investment Opportunity: Yes
Manhattan Towers
🏘️ Unit Configurations
| BHK | Price Range | Size Range (sq.ft) |
|---|---|---|
| 1.000 BHK | ₹95.00 Lakh – ₹95.00 Lakh | 750 – 750 sq.ft |
| 2.000 BHK | ₹1.70 Cr – ₹1.70 Cr | 1250 – 1250 sq.ft |
| 2.500 BHK | ₹1.80 Cr – ₹1.80 Cr | 1330 – 1650 sq.ft |
| 3.000 BHK | ₹2.40 Cr – ₹2.40 Cr | 1500 – 1500 sq.ft |
| 3.500 BHK | ₹2.40 Cr – ₹2.40 Cr | 1800 – 1800 sq.ft |
| 4.000 BHK | ₹3.00 Cr – ₹3.00 Cr | 2203 – 2846 sq.ft |
📐 Floor Plans

1BHK Luxe| Wing 6
- Size: 754.00 sq.ft
- Rooms: 1
- Bathrooms: 1
Rooms include: Bedroom, Living/Dining, Kitchen, Foyer, Bathroom, Balcony

2BHK Grande| Wing 6
- Size: 1340.00 sq.ft
- Rooms: 2
- Bathrooms: 2
2 Bedrooms, Living/Dining, Kitchen, 2 Bathrooms, Utility, Balcony, Foyer

2 BHK Luxe | Wing 6
- Size: 1240.00 sq.ft
- Rooms: 2
- Bathrooms: 2
2 Bedrooms, Living/Dining, Kitchen, 2 Bathrooms, Utility, Balcony, Foyer

3BHK Luxe| Wing 7
- Size: 1515.00 sq.ft
- Rooms: 3
- Bathrooms: 3
3 Bedrooms, Living/Dining, Kitchen, 2 Bathrooms, Utility, Balcony, Foyer

3BHK Grande| Wing 7
- Size: 1843.00 sq.ft
- Rooms: 3
- Bathrooms: 3
3 Bedrooms, Living/Dining, Kitchen, 3 Bathrooms, Utility, Balcony, Foyer

3BHK GRANDE | Wing 5
- Size: 1860.00 sq.ft
- Rooms: 3
- Bathrooms: 3
3 Bedrooms, Living/Dining, Kitchen, 3 Bathrooms, Utility, Balcony, Foyer

4BHK GRANDE | Wing 5
- Size: 2204.00 sq.ft
- Rooms: 4
- Bathrooms: 4
4 well-appointed bedrooms, 4 bathrooms, 2 balconies, and generously sized common spaces

4BHK Grande | Wing 6
- Size: 2846.00 sq.ft
- Rooms: 4
- Bathrooms: 4
4 spacious bedrooms, 5 bathrooms, a lavish living and dining area, a separate powder room, walk-in closet, and a large balcony
No video available for this property.
